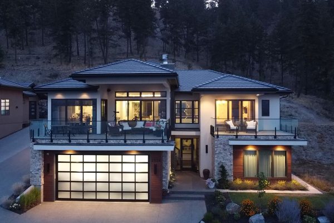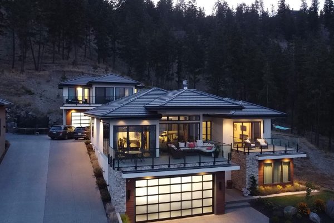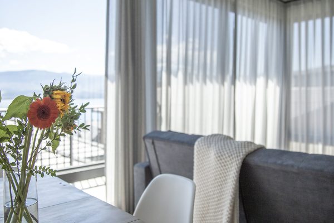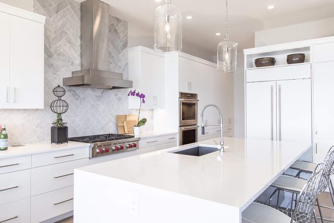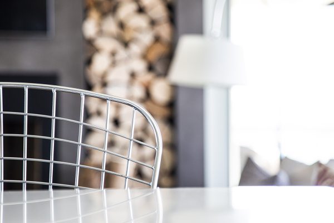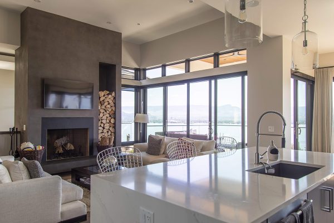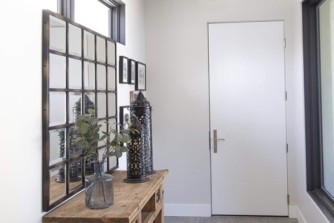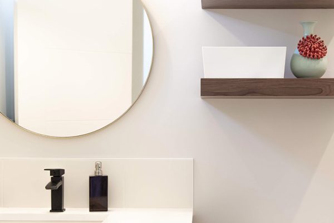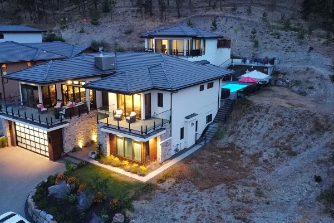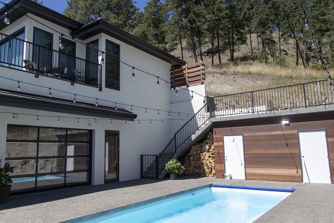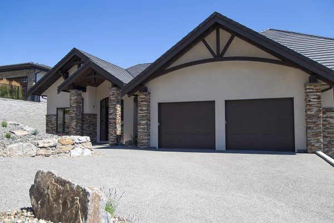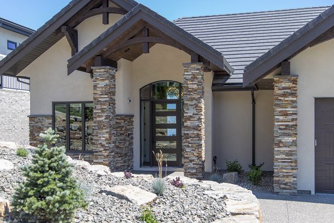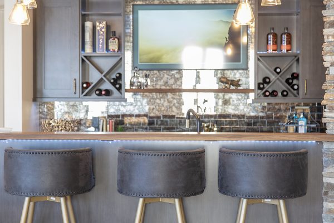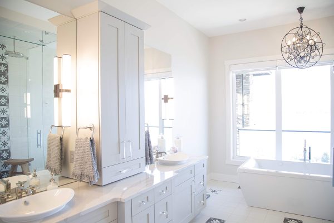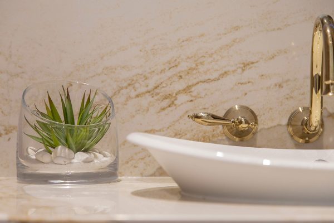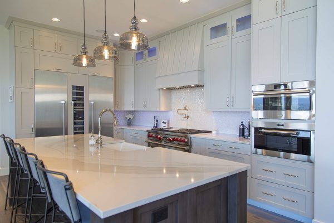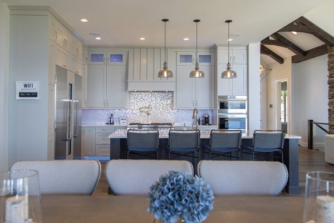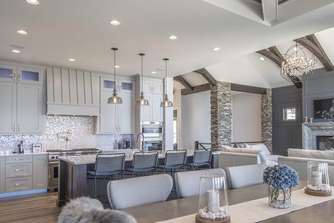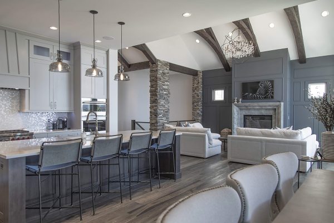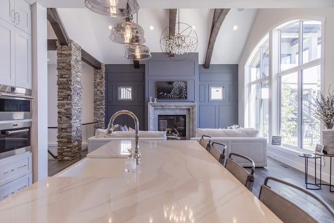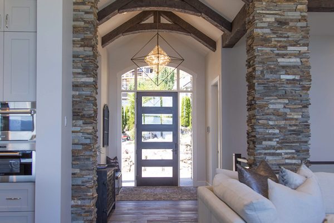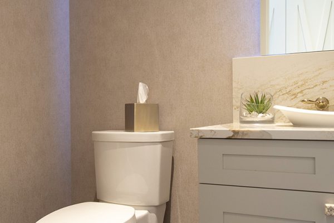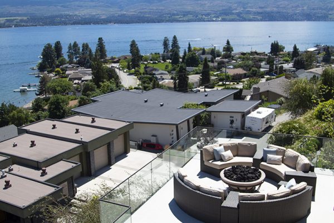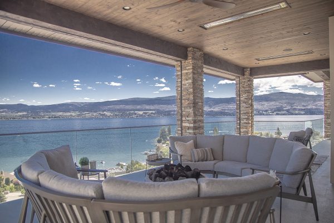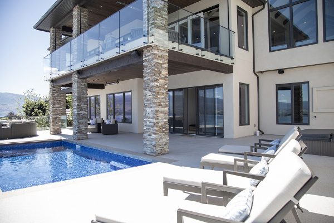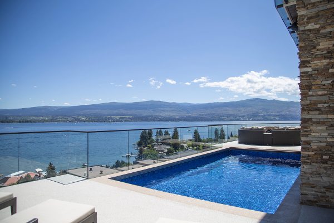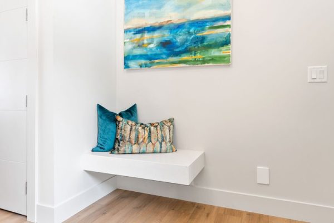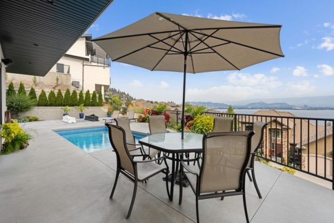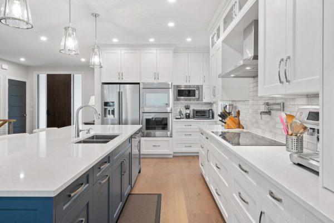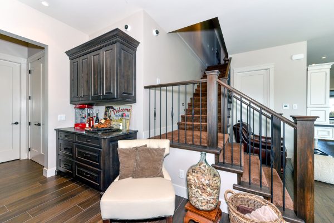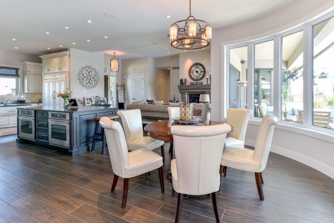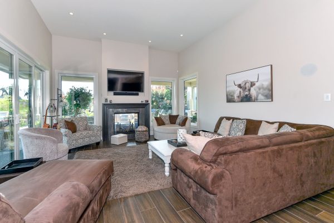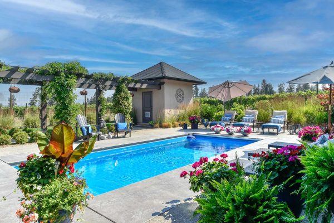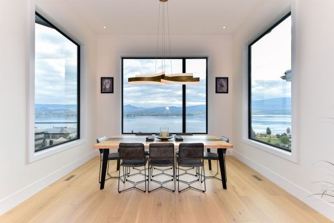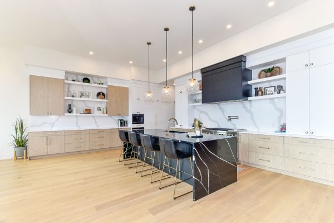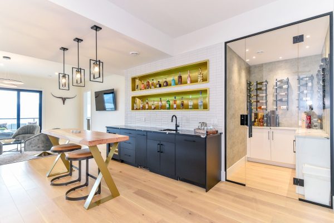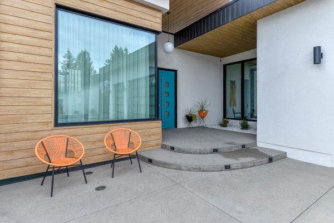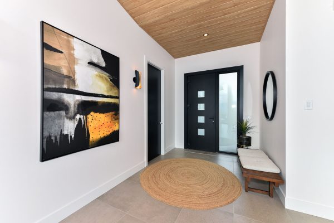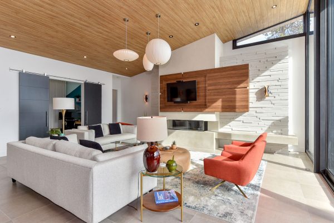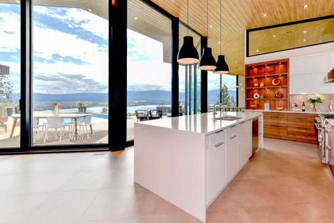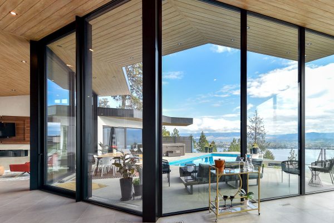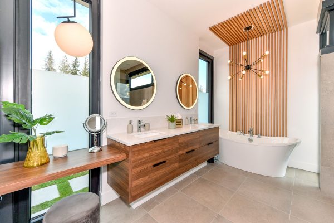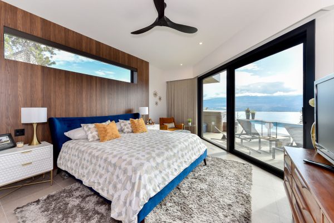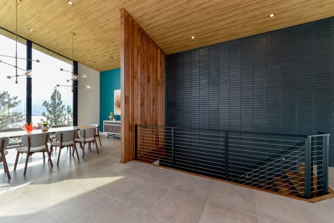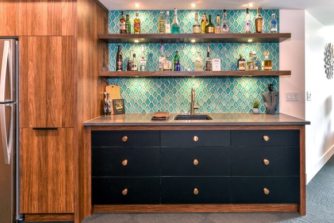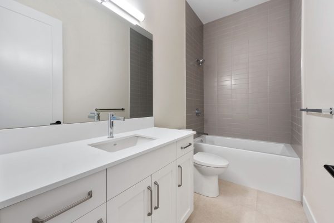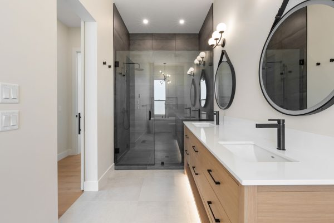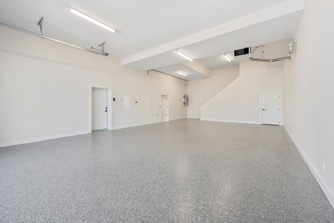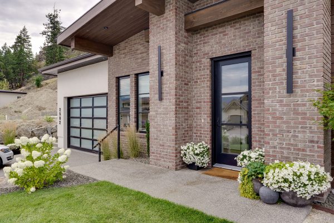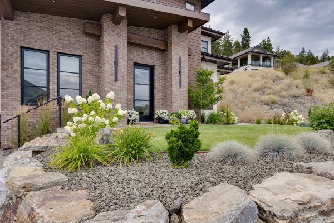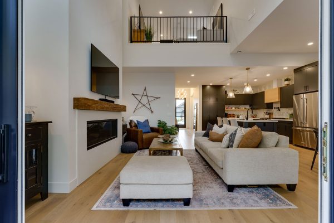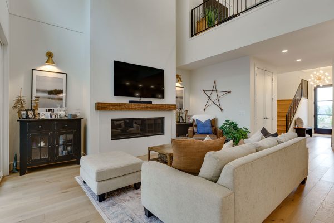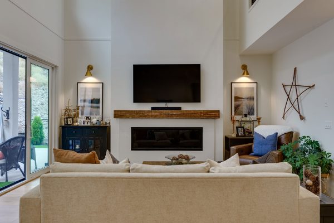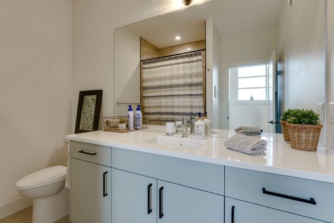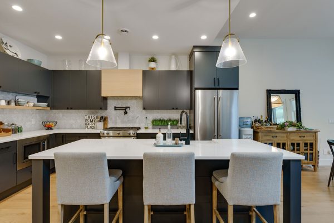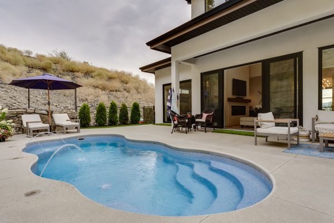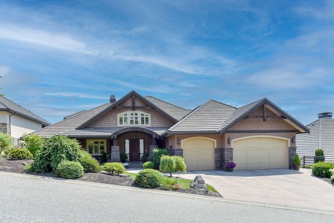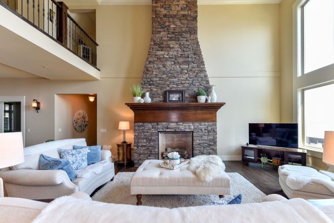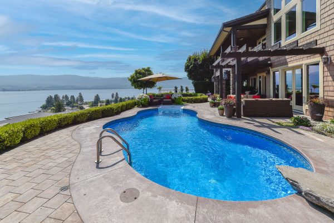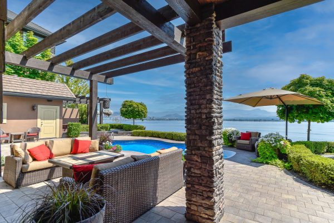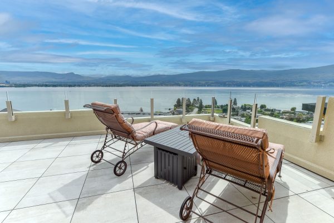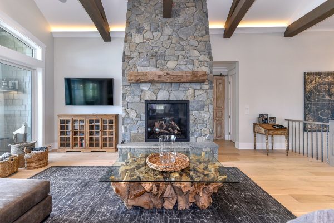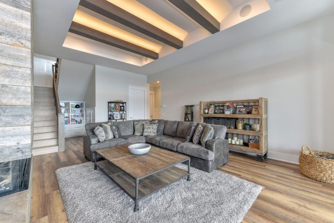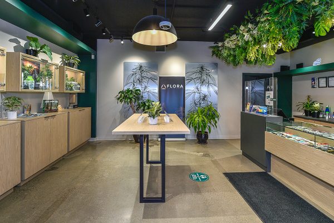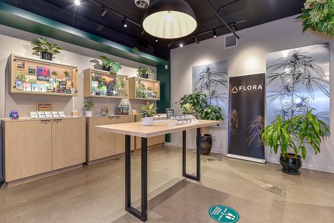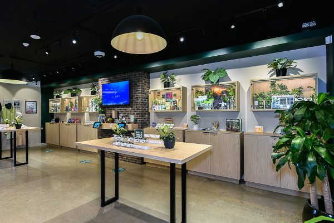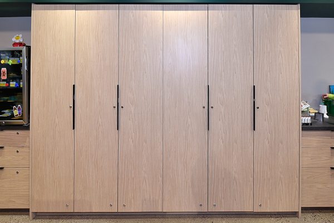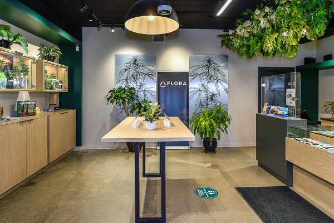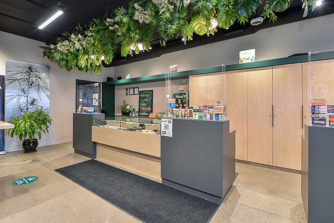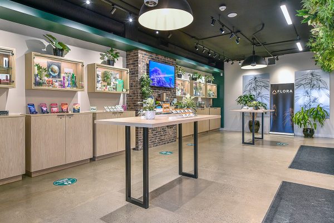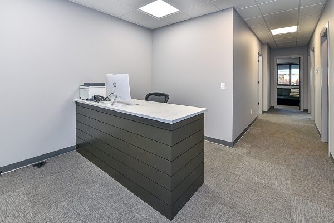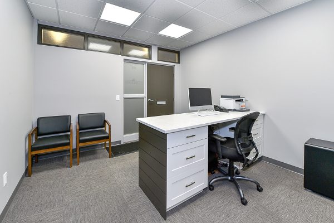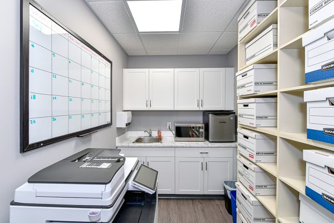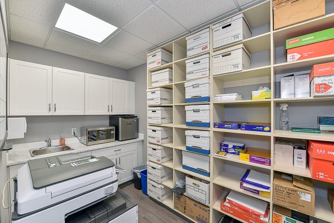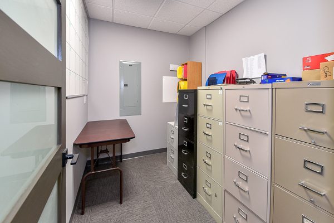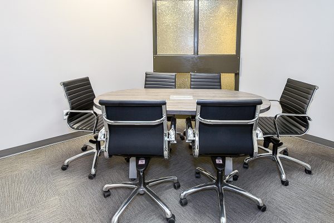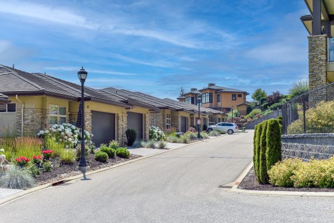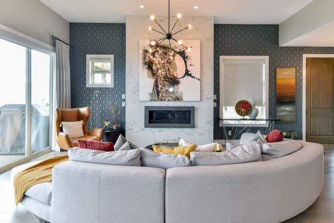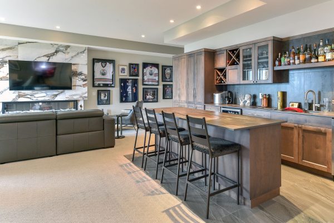Committed To Exceptional Quality
Stonewood Developments creates luxury custom homes and breathes life back into existing rooms or businesses, managing every aspect of the project from start to finish so our clients can simply enjoy their new space.
Residential
Custom Home I
5800 sq. ft.
Custom Home I is a contemporary custom home with a blend of West Coast and modern inspired design. From the covered patio to the poolside lounging area and multiple outdoor spaces, this home truly reflects living in the Okanagan. The interior design of this home is truly exquisite, with designer lighting, quality materials and strong attention to detail on this build. The homeowner’s dreams were brought to life and they were able to enjoy the building process as we worked with them every step of the way.
Custom Home II
4800 sq. ft.
Custom Home II is a modern craftsman style home. This home is truly exceptional, with stunning views of Okanagan Lake. Upon entry you are greeted by the beautiful living room, with soaring-high ceilings and a gas fireplace looking out onto Okanagan Lake. This amazing home has a dream backyard for hosting friends and family and creating memories for a lifetime.
Custom Home III
4700 sq. ft.
Custom Home III is a contemporary modern home with a sensational view of Okanagan Lake and multiple outdoor spaces. We brought the clients’ dreams to life on this home, creating a beautiful living area and a view patio with a gas fireplace and exquisite outdoor dining area. This modern home has exquisite finishes throughout the entire home and the space was beautifully designed to the homeowners’ visions.
Custom Home IV
4700 sq. ft.
Custom Home IV is an absolute classic. This home has exceptional details in every room and with every piece in the house. The open concept kitchen and great room that are steps from the covered outdoor patio, with elite views of Okanagan Lake, are a dream brought to life for these clients. The kitchen is absolutely stunning, with immaculate finishes and details. Overall, this dream home turned out beautiful and handing the keys over to the homeowners was the cherry on top!
Custom Home V
3500 sq. ft.
Custom Home V is an extraordinary oasis nestled on 33 acres of picturesque vineyards, offering breathtaking views of Okanagan Lake and the majestic mountains. This exceptional residence showcases impeccable craftsmanship and meticulous attention to detail at every turn. From the custom tile floors imported from Italy to the exquisite hardwood floors, granite countertops, and impeccable millwork, every element of this home exudes unparalleled quality. The heart of this magnificent home lies in its gourmet kitchen, featuring floor-to-ceiling custom cabinets that provide ample storage and create a seamless blend of functionality and elegance. One of the standout features of this residence is the backyard sanctuary, a true homeowners’ paradise. Imagine indulging in leisurely moments by the pool, relaxing in the hot tub, and gathering around the natural gas fire pit while enjoying the idyllic vineyard vistas.
Custom Home VI
5000 sq. ft.
Custom Home VI is a stunning example of modern contemporary style. With its clean lines, attention to detail, and on-trend design, it truly stands out. The dining area is filled with natural light, thanks to the high ceilings and expansive windows. The folding sliding custom door adds a touch of elegance and opens up to the outdoor kitchen, offering a breathtaking panoramic view of the lake. For car enthusiasts, the two-car garage with an epoxy-coated floor and electric sportscar lift is a dream come true. Every detail of this modern contemporary dream home has been meticulously crafted to the homeowners’ liking. It’s a remarkable masterpiece!
Custom Home VII
6000 sq. ft.
Custom Home VII is truly something special! It has a modern cosmopolitan flair that perfectly captures the Palm Springs lifestyle. The architectural work is absolutely stunning, and the floor-to-ceiling windows imported from Greece add an extra touch of elegance. This home is incredibly spacious, with functional spaces for dining, fitness, hosting, and relaxation. Imagine waking up to breathtaking lake views every morning, with large glass sliders that lead to an incredible outdoor living space. The pool, hot tub, outdoor BBQ area, and fire pit create the perfect setting for entertaining and enjoying the Okanagan Lifestyle. This home has a retro modern finish and an open layout that seamlessly connects the indoor and outdoor spaces. The homeowners’ vision of a Palm Springs oasis has truly come to life in this remarkable build.
Custom Home VIII
2900 sq. ft.
Custom Home VIII is a stunning example of modern architectural design, showcasing the finest Stonewood quality craftsmanship. This exceptional home features an open floor plan with 11ft ceilings, creating a bright and spacious ambiance. The abundance of windows allows for breathtaking panoramic views, truly capturing the essence of its surroundings. The kitchen is a chef’s delight, boasting high-end appliances, a generous island, and remarkable vistas that make every culinary experience a joy. Step out onto the sundeck, a tranquil retreat perfect for savoring morning coffee or hosting memorable gatherings with friends and loved ones. The pool area offers a picturesque setting, where you can bask in the sun and admire the passing boats on Lake Okanagan. Noteworthy amenities include an elevator that grants access to every floor, including the expansive four-car garage. Casa Palmero Custom Home VIII embodies the epitome of Kelowna living, seamlessly blending luxurious comfort with the natural beauty of its surroundings.
Custom Home IX
2200 sq. ft.
Custom Home IX is a sleek and stylish home with a contemporary design. The backyard is stunning and is a true paradise for the homeowners. The exterior of the home features a combination of brick and stucco finishes, creating a visually appealing and unique façade. The architectural design is both modern and inviting, with large windows that allow for plenty of natural light. The landscaping surrounding the home adds to its charm, creating a welcoming and picturesque atmosphere. It’s a home that truly stands out from the rest and we exceeded our clients’ expectations and brought their dream to life with their new space.
Custom Home X
6500 sq. ft.
Custom Home X is a magnificent home and a true architectural gem. From the moment you lay eyes on it, you’ll be captivated by its grandeur. The numerous windows not only flood the interior with natural light, but also offer the homeowner breathtaking views of the surrounding landscape. The home offers a spacious and open floor plan, perfect for entertaining and everyday living. The high ceilings create a sense of airiness, while the carefully curated details, such as crown molding and intricate trim work, add a touch of sophistication. The kitchen is a chef’s dream come true, with top-of-the-line appliance, ample counter space and a large island that serves as the heart of the home. This home checked off all the boxes for the homeowner and is a true masterpiece.
Custom Home XI
5800 sq. ft.
Custom home XI is an absolute showstopper. The front view presents a jaw dropping sight, featuring a meticulously crafted home with a grand driveway that leads to an expansive garage. As you step inside, prepare to be captivated by the sheer luxury and comfort that awaits. The interior boats an open and inviting layout, thoughtfully designed to maximize all light and create a warm, welcoming atmosphere. Every inch of this home has been meticulously curated, from the premium materials used to the flawless craftmanship on display. Whether the homeowners are hosting unforgettable gatherings or simply unwinding after a long day, this home provides the perfect backdrop for creating cherished memories. It’s a true testament to the artistry and expertise of custom home design.
Custom Home XII
5900 sq. ft.
Custom home XII is a charming and elegant traditional style home. It has a timeless appeal, and the architecture features a combination of classic elements and modern touches, creating a unique and eye-catching design. The centerpiece of the home is the stunning stone fireplace, which adds a touch of warmth and elegance. The vaulted ceiling adds a sense of grandeur and makes the space feel even more expansive. It’s the perfect spot to gather with family and friends, cozy up by the fire and create lasting memories, because at Stonewood Development, we build more than just homes. The home also features a spacious and luxurious home theatre room. The room is equipped with a state-of-the-art flat screen TV, a top-notch entertainment setup making this theatre room the ultimate spot for our homeowners to enjoy a movie night. Handing the keys over on this custom home is a day we will never forget.
Commercial
Flora – Cannabis Store
1800 sq. ft.
Lakeshore Rd – Kelowna
This was a renovation for a locally owned and operated cannabis store, Flora. The goal of this commercial renovation was to show a true reflection of the wonderful brand Flora has created. Flora stores are meant to be comfortable and welcoming, and we successfully provided that and met the needs of the company.
Commercial
Office Space Renovation
750 sq. ft.
Lakeshore Rd – Kelowna
This was an office space renovation. We went for a very contemporary and professional design and look. We provided a workspace that fulfilled the business’s desires so they can manage their day-to-day operations as efficiently as possible. We created a workspace that aligns with their company’s vision and mission.
Multi-Family
Palmero Villas – Townhomes
2800 sq. ft.
Lakeshore Rd – Kelowna
Introducing Palmero Villas, the first multi-family development within Casa Loma Estates. These spacious and luxurious townhomes offer the perfect blend of convenience and elegance. With a maintenance-free lifestyle, you can enjoy the freedom to relax and unwind. Each home exudes an open and grand atmosphere, typically reserved for single-family homes. And let’s not forget about the stunning panoramic lake views that come with every home in Casa Loma Estates. It’s a true masterpiece of modern living!

